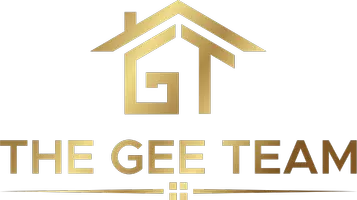1100 Uptown Park BLVD #234 Houston, TX 77056
2 Beds
3.2 Baths
4,848 SqFt
UPDATED:
Key Details
Property Type Condo
Listing Status Active
Purchase Type For Sale
Square Footage 4,848 sqft
Price per Sqft $587
Subdivision Montebello Condo
MLS Listing ID 93488767
Bedrooms 2
Full Baths 3
Half Baths 2
HOA Fees $4,993/mo
Year Built 2003
Annual Tax Amount $44,269
Tax Year 2024
Property Description
Location
State TX
County Harris
Area Tanglewood Area
Building/Complex Name MONTEBELLO
Rooms
Bedroom Description 2 Bedrooms Down,All Bedrooms Up,En-Suite Bath,Primary Bed - 1st Floor,Sitting Area,Split Plan,Walk-In Closet
Other Rooms Breakfast Room, Den, Entry, Formal Dining, Formal Living, Home Office/Study, Utility Room in House
Master Bathroom Half Bath, Primary Bath: Double Sinks, Primary Bath: Separate Shower, Primary Bath: Soaking Tub, Secondary Bath(s): Jetted Tub, Secondary Bath(s): Tub/Shower Combo, Two Primary Baths, Vanity Area
Den/Bedroom Plus 2
Kitchen Butler Pantry, Island w/o Cooktop, Pots/Pans Drawers, Under Cabinet Lighting, Walk-in Pantry
Interior
Interior Features Fire/Smoke Alarm, Formal Entry/Foyer, Fully Sprinklered, Refrigerator Included, Wet Bar, Window Coverings, Wine/Beverage Fridge, Wired for Sound
Heating Central Electric, Zoned
Cooling Central Electric, Zoned
Flooring Carpet, Marble Floors, Tile, Wood
Appliance Dryer Included, Electric Dryer Connection, Full Size, Refrigerator, Washer Included
Dryer Utilities 1
Exterior
Exterior Feature Balcony/Terrace, Exercise Room, Party Room, Service Elevator, Trash Chute, Trash Pick Up
View West
Street Surface Concrete,Curbs
Total Parking Spaces 4
Private Pool No
Building
Lot Description Cleared
Building Description Concrete,Glass,Other,Steel, Concierge,Gym,Pet Run
Faces East
Unit Features Covered Terrace
Structure Type Concrete,Glass,Other,Steel
New Construction No
Schools
Elementary Schools Briargrove Elementary School
Middle Schools Tanglewood Middle School
High Schools Wisdom High School
School District 27 - Houston
Others
Pets Allowed With Restrictions
HOA Fee Include Building & Grounds,Cable TV,Concierge,Insurance Common Area,Limited Access,Other,Porter,Recreational Facilities,Trash Removal,Valet Parking,Water and Sewer
Senior Community No
Tax ID 122-675-000-0088
Ownership Full Ownership
Energy Description Digital Program Thermostat
Acceptable Financing Cash Sale, Conventional
Tax Rate 2.2358
Disclosures Exclusions, HOA First Right of Refusal, Sellers Disclosure
Listing Terms Cash Sale, Conventional
Financing Cash Sale,Conventional
Special Listing Condition Exclusions, HOA First Right of Refusal, Sellers Disclosure
Pets Allowed With Restrictions






