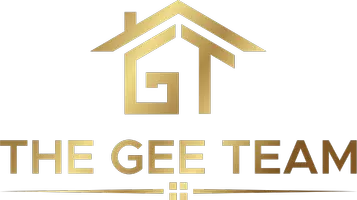10418 Texas Sage WAY Cypress, TX 77433
3 Beds
3.1 Baths
2,691 SqFt
OPEN HOUSE
Sat May 03, 1:00pm - 3:00pm
UPDATED:
Key Details
Property Type Single Family Home
Listing Status Active
Purchase Type For Sale
Square Footage 2,691 sqft
Price per Sqft $195
Subdivision Towne Lake
MLS Listing ID 34343324
Style Traditional
Bedrooms 3
Full Baths 3
Half Baths 1
HOA Fees $1,165/ann
HOA Y/N 1
Year Built 2014
Annual Tax Amount $11,704
Tax Year 2024
Lot Size 0.255 Acres
Acres 0.2548
Property Description
Location
State TX
County Harris
Community Towne Lake
Area Cypress South
Rooms
Bedroom Description 1 Bedroom Down - Not Primary BR,All Bedrooms Down,En-Suite Bath,Primary Bed - 1st Floor,Split Plan,Walk-In Closet
Other Rooms 1 Living Area, Breakfast Room, Butlers Pantry, Entry, Family Room, Formal Dining, Guest Suite, Home Office/Study, Kitchen/Dining Combo, Living Area - 1st Floor, Living/Dining Combo, Utility Room in House
Master Bathroom Full Secondary Bathroom Down, Half Bath, Primary Bath: Double Sinks, Primary Bath: Separate Shower, Primary Bath: Soaking Tub, Secondary Bath(s): Tub/Shower Combo, Two Primary Baths
Kitchen Breakfast Bar, Butler Pantry, Island w/o Cooktop, Kitchen open to Family Room, Pantry
Interior
Interior Features Crown Molding, Fire/Smoke Alarm, High Ceiling, Refrigerator Included, Window Coverings, Wired for Sound
Heating Central Gas
Cooling Central Electric
Flooring Carpet, Tile, Wood
Fireplaces Number 1
Fireplaces Type Gaslog Fireplace
Exterior
Exterior Feature Back Yard, Back Yard Fenced, Covered Patio/Deck, Fully Fenced, Patio/Deck, Side Yard, Sprinkler System
Parking Features Attached Garage, Tandem
Garage Spaces 3.0
Roof Type Composition
Private Pool No
Building
Lot Description Corner, Subdivision Lot
Dwelling Type Free Standing
Story 1
Foundation Slab
Lot Size Range 1/4 Up to 1/2 Acre
Sewer Public Sewer
Water Water District
Structure Type Brick,Stone,Stucco
New Construction No
Schools
Elementary Schools Rennell Elementary School
Middle Schools Anthony Middle School (Cypress-Fairbanks)
High Schools Cypress Ranch High School
School District 13 - Cypress-Fairbanks
Others
HOA Fee Include Clubhouse,Grounds,Recreational Facilities
Senior Community No
Restrictions Deed Restrictions
Tax ID 134-868-001-0013
Tax Rate 2.4432
Disclosures Mud, Sellers Disclosure
Special Listing Condition Mud, Sellers Disclosure






